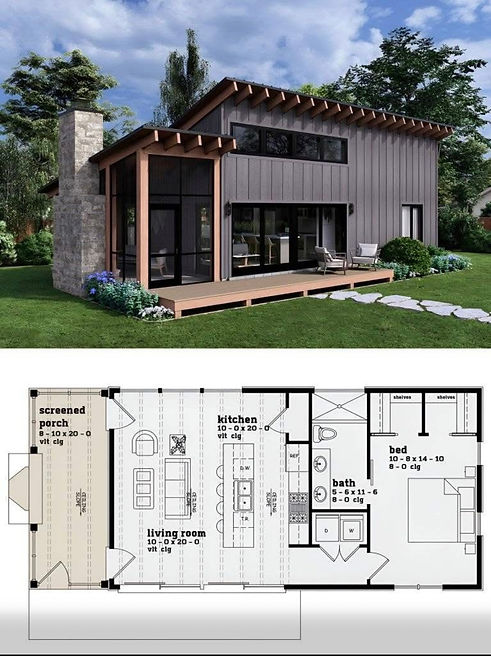
Welcome to The Wandering Creek, a charming 1-bedroom bungalow that balances modern elegance and budget-friendly living. Spanning 504 sq ft, this cozy retreat features a stylish single slope shed roof and a warm, woodsy feel. Enjoy the convenience of included appliances and ample storage with a matching 10x16 shed. Stay tuned for the stunning front elevation photo that will showcase this beautiful home!
Check out our Home Plans
The Woodlawn

3 Bedroom 2-1/2 Bath Craftsman
This gorgeous home provides, great design, warmth, storage and more. At 1600 square feet of heated living space, this home is both warm and roomy.
-
Top it off with a 2 car garage.
-
Quality vinyl single hung windows
-
Luxury vinyl plank flooring
-
Painted drywall interior (one neutral color)
-
Run Tru and Mitsubishi HVAC
-
Quality insulated garage door with opener
-
Rear 10' x 12' pressure treated wood deck
-
Stone accent beautifies the front of garage
-
Appliance package is included
Compact Cottage 882

These beautifully crafted 2-bed, 2-bath single-family attached homes are nothing less than a desirable plan. Each unit has 882 square foot of smartly designed space, these homes offer the perfect blend of comfort and efficiency. You'll love the modern finishes throughout, including durable vinyl plank flooring, sleek stainless steel appliances, and stylish solid surface countertops. The open-concept layout maximizes every square foot, making it feel spacious and inviting.
Country Meadows




This stunning brand-new residence features 4 spacious bedrooms and 3.5 modern bathrooms, offering ample space for comfortable living. The expansive main floor primary suite boasts a large walk-in closet and a beautifully appointed en-suite bath with contemporary finishes.You'll love the heart of the home—a generously sized kitchen equipped with stainless steel appliances, seamlessly flowing into the inviting living area. Stylish vinyl plank flooring enhances the aesthetic throughout, creating a warm and welcoming atmosphere. Enjoy the added convenience of a two-car garage and a convenient half bath on the main floor. Upstairs, you’ll find three additional bedrooms and two baths, perfect for family or guests
The Italy 1200

This cozy 3 bedroom, 2 bathroom home, is the perfect plan for your family. With 1200 square foot of living space. This plan offers an open concept kitchen and living room; great for entertaining. Let's work together to customize this home for you!
Experience the charm of modern living in this stunning 900 sq cabin, featuring one cozy bedroom and a well-appointed bathroom The sleek vertical siding adds a contemporary touch, while the inviting screen porch provides the perfect to relax and enjoy nature. Embrace the simplicity and functionality of cabin life without sacrificing style. Your ideal retreat awaits! Dimensions are 45 ft. long by 20 ft. wide.
